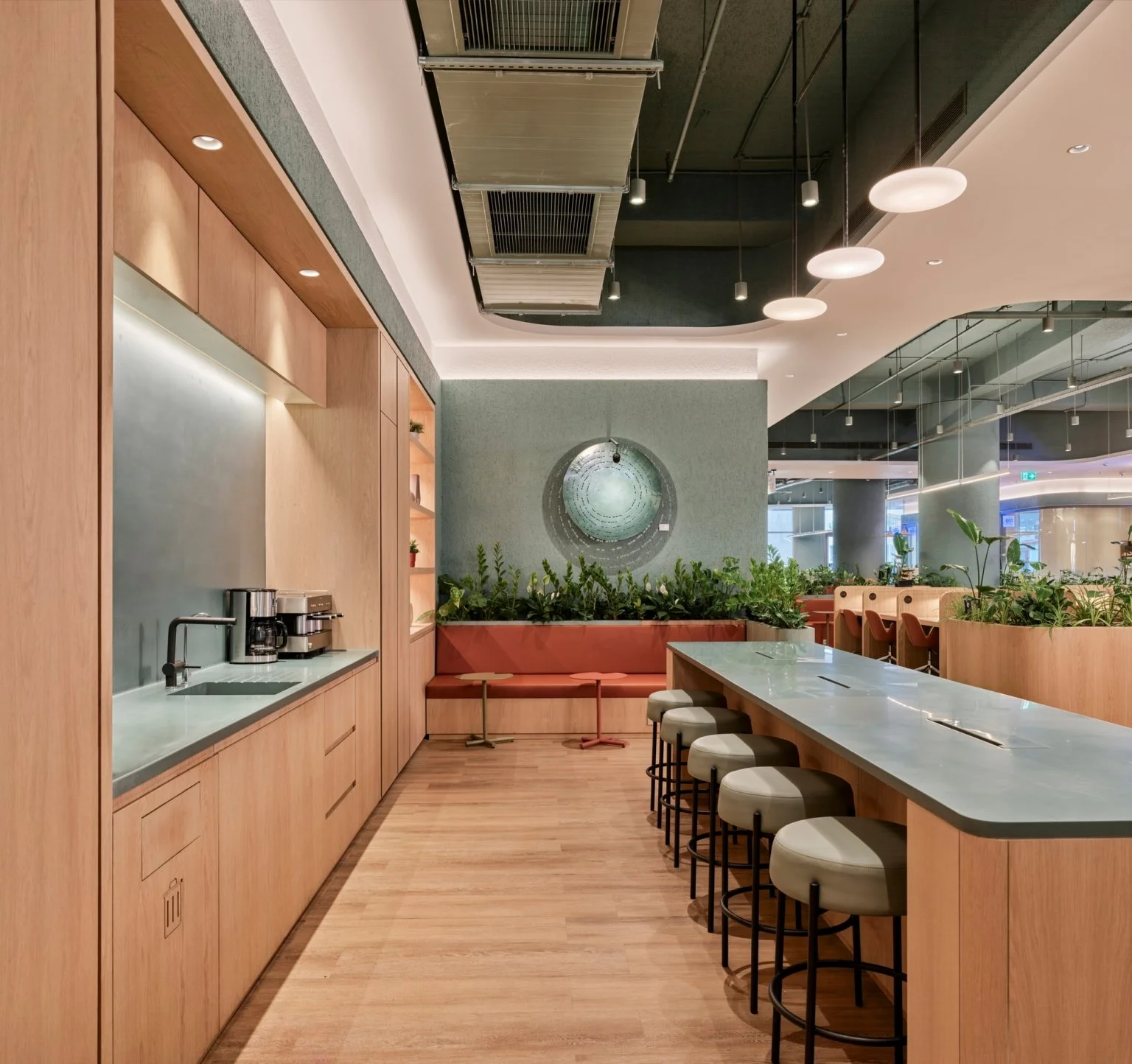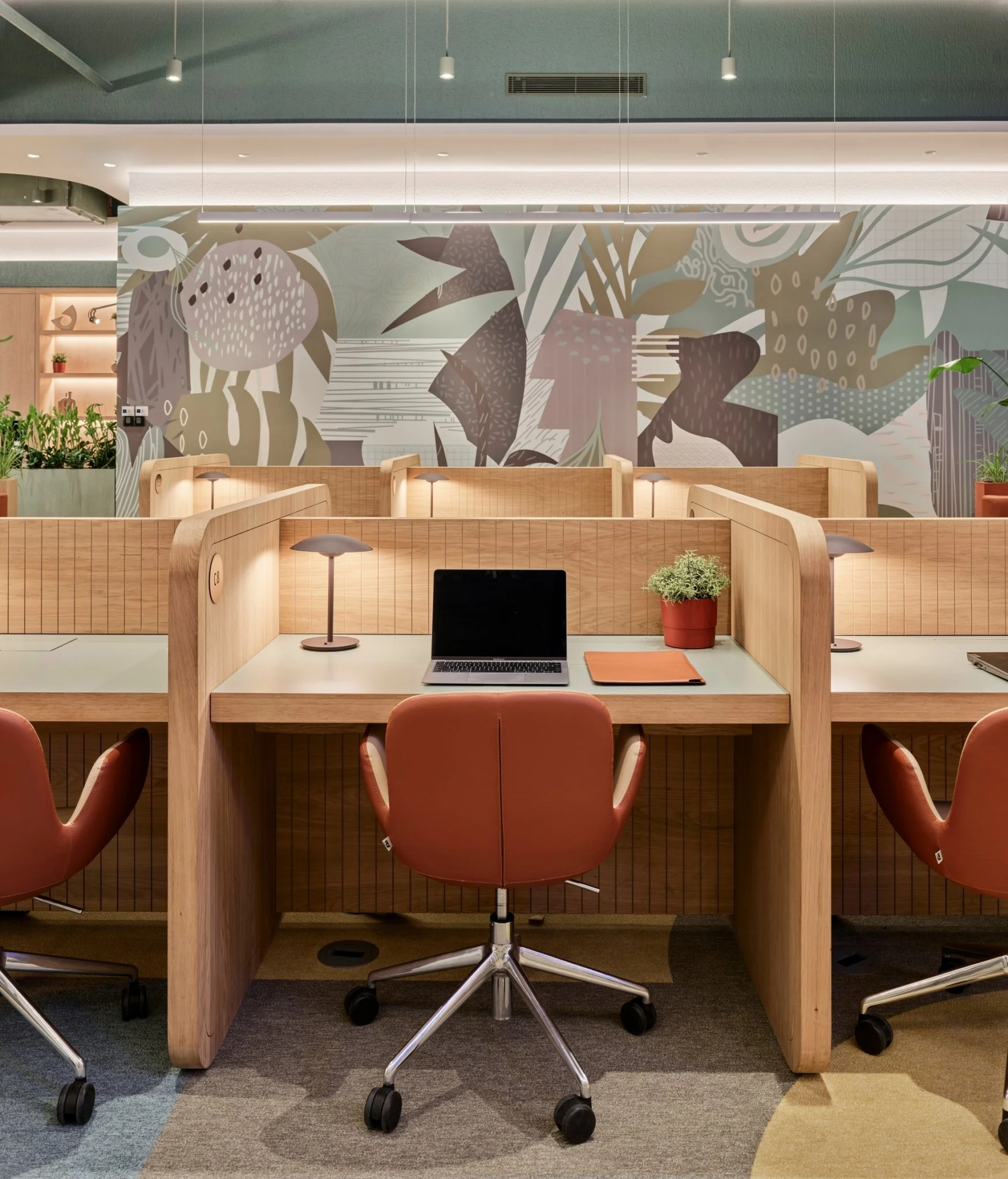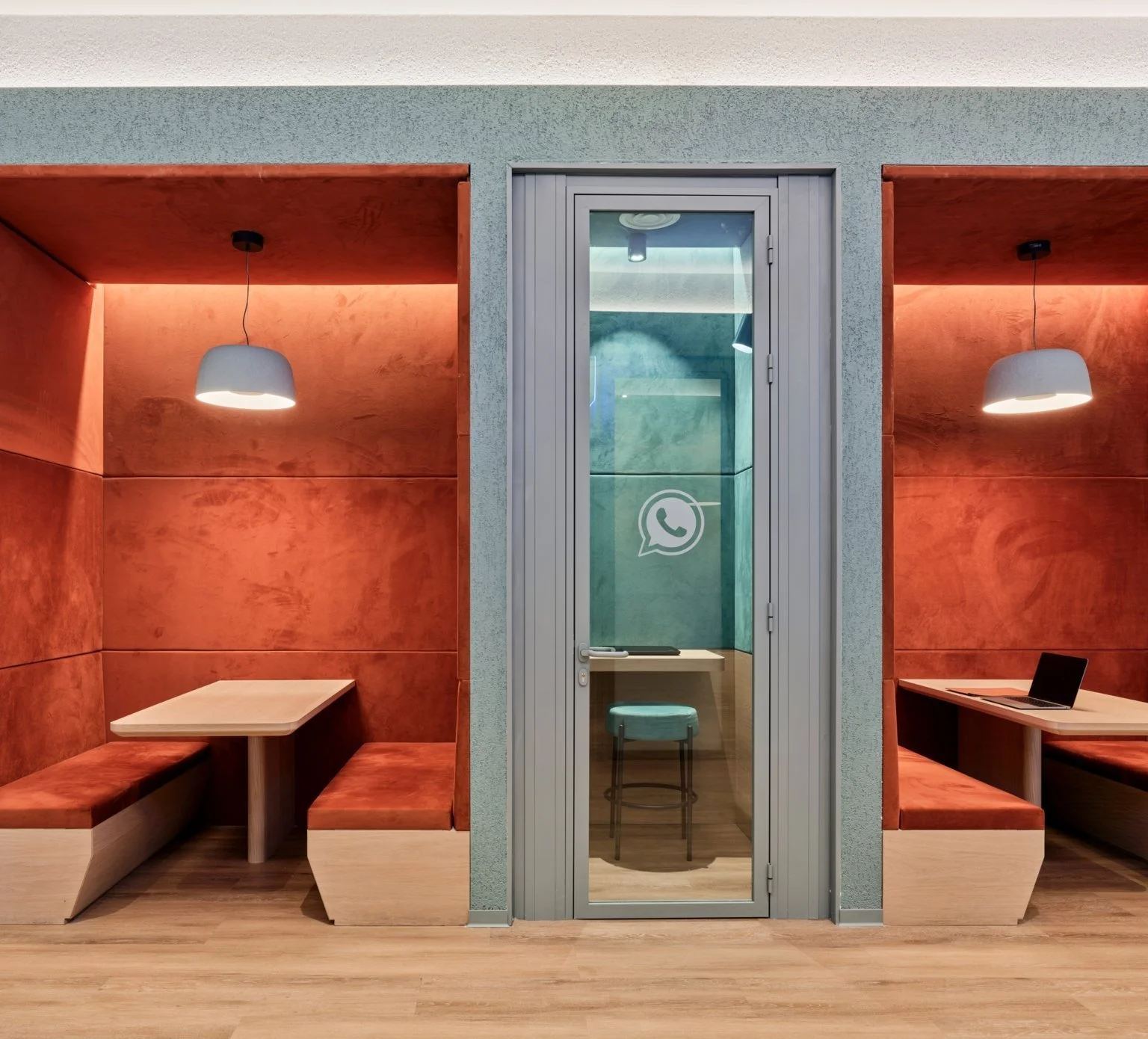Tips for Commercial Office Design
One of the biggest overheads for a business is usually the office. Finding the right space – or improving your existing - to house your business is a key element to any operation. A great office design will enable your team to thrive in productivity and wellbeing, ensuring they are helping your business in the best possible way.
Take a look at our designer’s top pieces of advice for creating an office design that works for you and for your business…
Photo Credit: Office Link. Co-working space in Istanbul, designed by KONTRA Architecture
1. Business Needs
The most crucial step at this stage is to establish your goals as a business. Think about what it is you want to achieve – are you looking to expand your staff base, offer hybrid working or perhaps attract new talent through an exciting workspace with great staff benefits?
By deciding what your business needs are, you can ensure you are making the right decisions from the start – saving you both time and money.
2. Spatial Layout
Thinking ahead is also crucial when it comes to your spatial layout. The needs of a business are every-evolving, this should be taken into consideration when designing your space.
During the initial planning stages, consider including multifunctional spaces or structures that can be easily moved or taken down to suit the needs of the space that day. Room dividers such as pivoting walls or even curtains are a great way to add some privacy to large, open spaces.
Consider offering multiple zones – if space allows. A designated are for work, breakout zones and private booths for meetings or phone calls are key. Offering staff the option to work privately or collaboratively is a great incentive for members to work in the office.
Photo Credit: Office Link. Co-working space in Istanbul, designed by KONTRA Architecture
3. Form and Function
The main function of a commercial design project - above all else - is functionality. However, a strong office design will combine both functionality and aesthetics.
For example, the reception area of a luxury hotel. Its basic function requires some form of waiting area, a reception desk, chairs and lighting. But in order to elevate the experience of the end user, these basic requirements can be combined with form.
Offering upscale aesthetics such as extravagant flooring or wall coverings, bespoke seating options, statement lighting and a branded colour scheme throughout – all of these offer the function of the space whilst also ensuring it is aesthetically pleasing.
The aesthetics of any design have a direct impact on how it feels. Studies have shown that our environment can have a significant effect on mental health – this is particularly true for the places we work and live, as we spend the most time here. Consider how your choices will affect both the look and feel of your space.
Photo Credit: Office Link. Co-working space in Istanbul, designed by KONTRA Architecture
4. Technology
In the modern world, technology plays a significant role in every business - from communication, sales or procurement. As a result, it should be considered as part of any commercial office design.
Once your spatial planning is complete, you should think about the needs of each space within your office and how to accommodate this. Will there be screens or projectors, computers, hotdesking, speakers or even integrated control systems.
Tapping back into our previous point, once you understand the technology required for your office, you can then look to see how this can be incorporated within your design in a more aesthetic way.
5. Building Regulations
Designing for a commercial space is a lot more complex than a residential project. For buildings with a commercial use, safety should be at the forefront of any construction or design project. There are a range of building codes and regulations that need to be met to ensure that the end user is safe.
An interior designer will be able to advise on this and work with suppliers who can meet these regulations through offering specially treated fabrics and more durable furniture.



